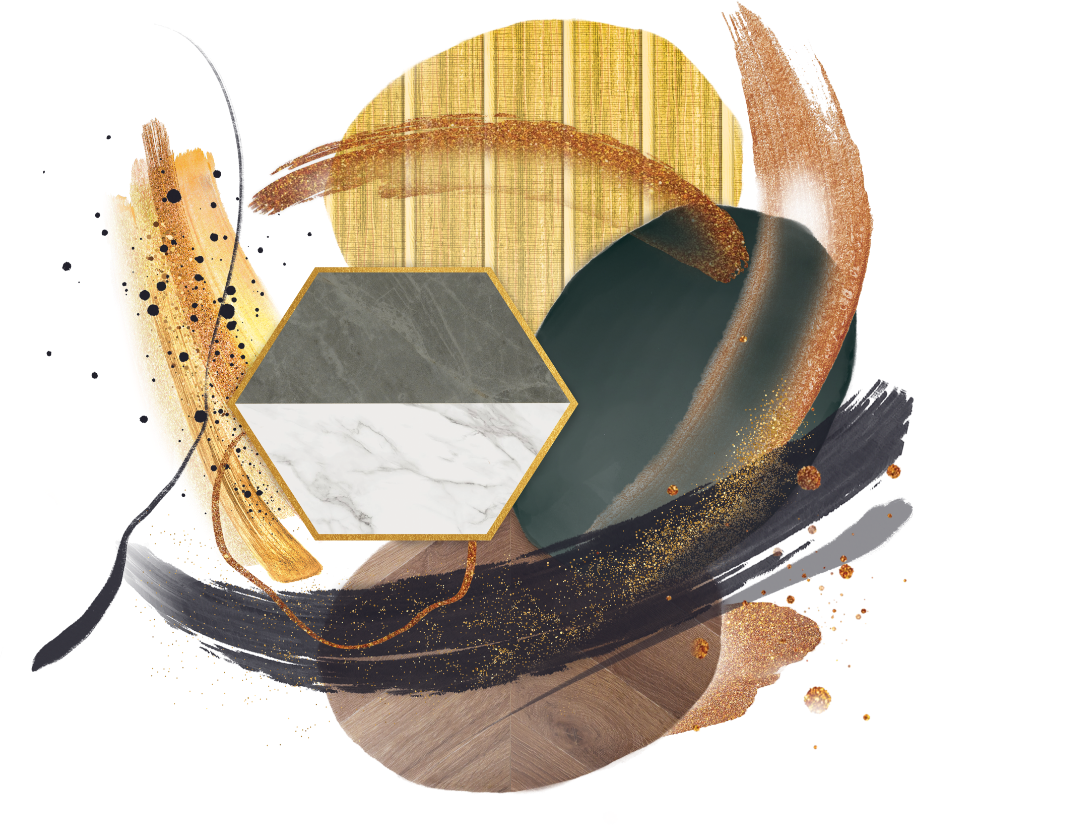- Residence designed by leading architecture firm, AEDAS, and interior design studio, ARK
- Inspired by Southern European architecture style, marbled stones veins and metals play an integral role in the overall design theme of the residence, casting light and shadows on the delicately fabricated space
- Unique façade brings character to the residence. The juxtaposition of hollowed-out aluminium and glass walls brings depth and dimensions, and grants a grading effect on the elegant frontage of the residence
- Sporting a chic grey shade, the outer glass walls are complemented by champagne gold aluminium stripes, echoing apartment balconies of the same iconic colours
- The residence lobby incorporates arched frames and lines to create spaciousness. Using geometric shapes and marbled tiles on the floor and walls, the lobby displays the subtle luxury fit for the residence’s class
Virtual Tour
This stock photo(s) is not taken at the Development. This stock photo shall not constitute as the Vendor making any offer, undertaking, representation or warranty as to the Development, whether express or implied.

Lift lobby1

VAU Residence façade1

Light of unit entrance1

Typical floor lift lobby1

VAU Residence façade1



CONTINENTAL ARCHITECTURE
1. This photo was taken on 30th May 2023 at the Development or its vicinity. It has been edited and processed with computerized imaging techniques and is for reference only. This photo does not reflect the appearance, view, condition and surrounding environment of the Development or any part thereof and does not constitute and shall not be construed as the Vendor making any express or implied offer, representation, undertaking or warranty. The surrounding buildings and environment of the Development will change from time to time. The Vendor advises prospective purchasers to conduct an on-site visit for a better understanding of the Development, its surrounding environment and the public facilities nearby.
Floor plan

Development Exterior1
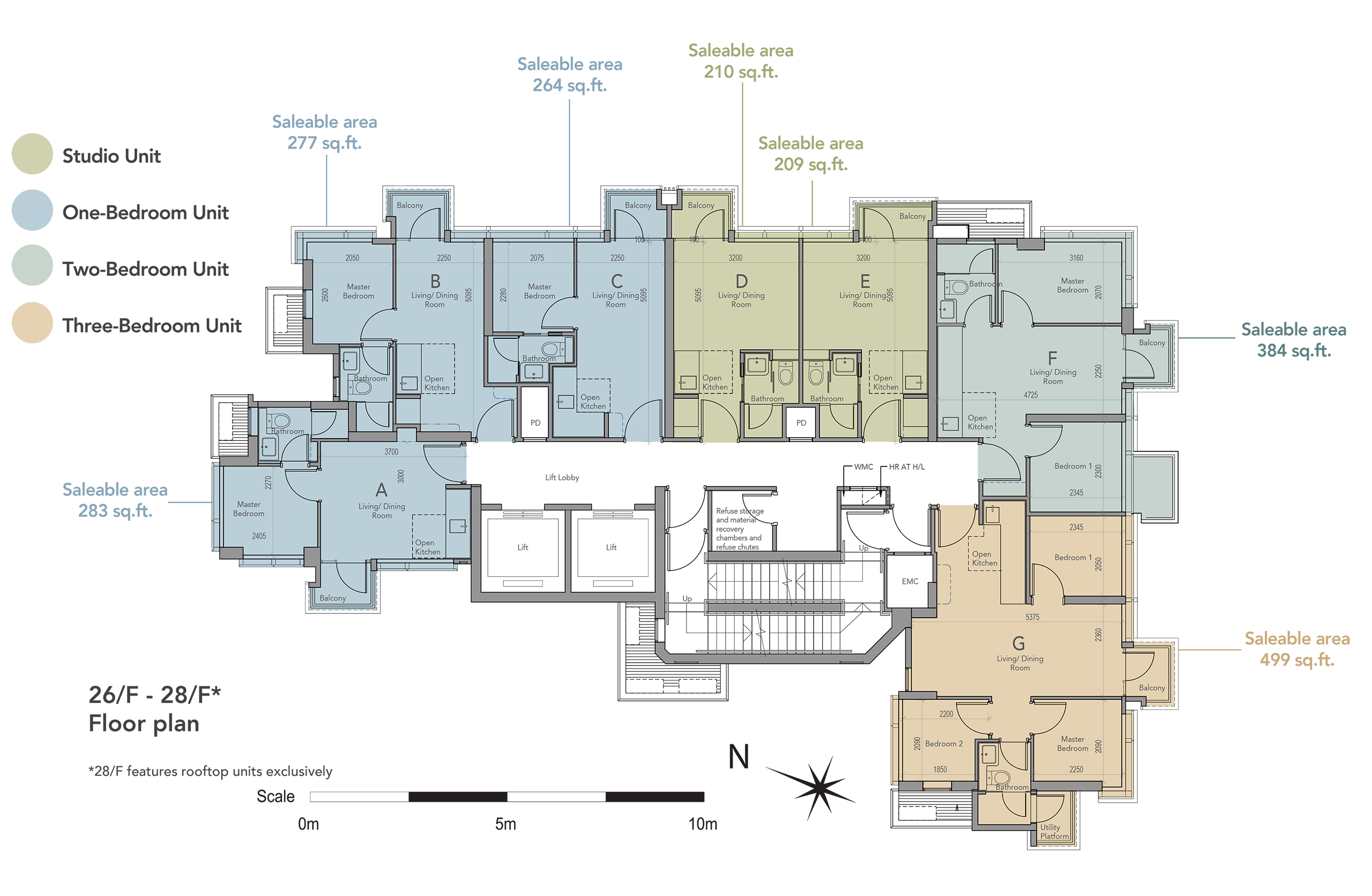
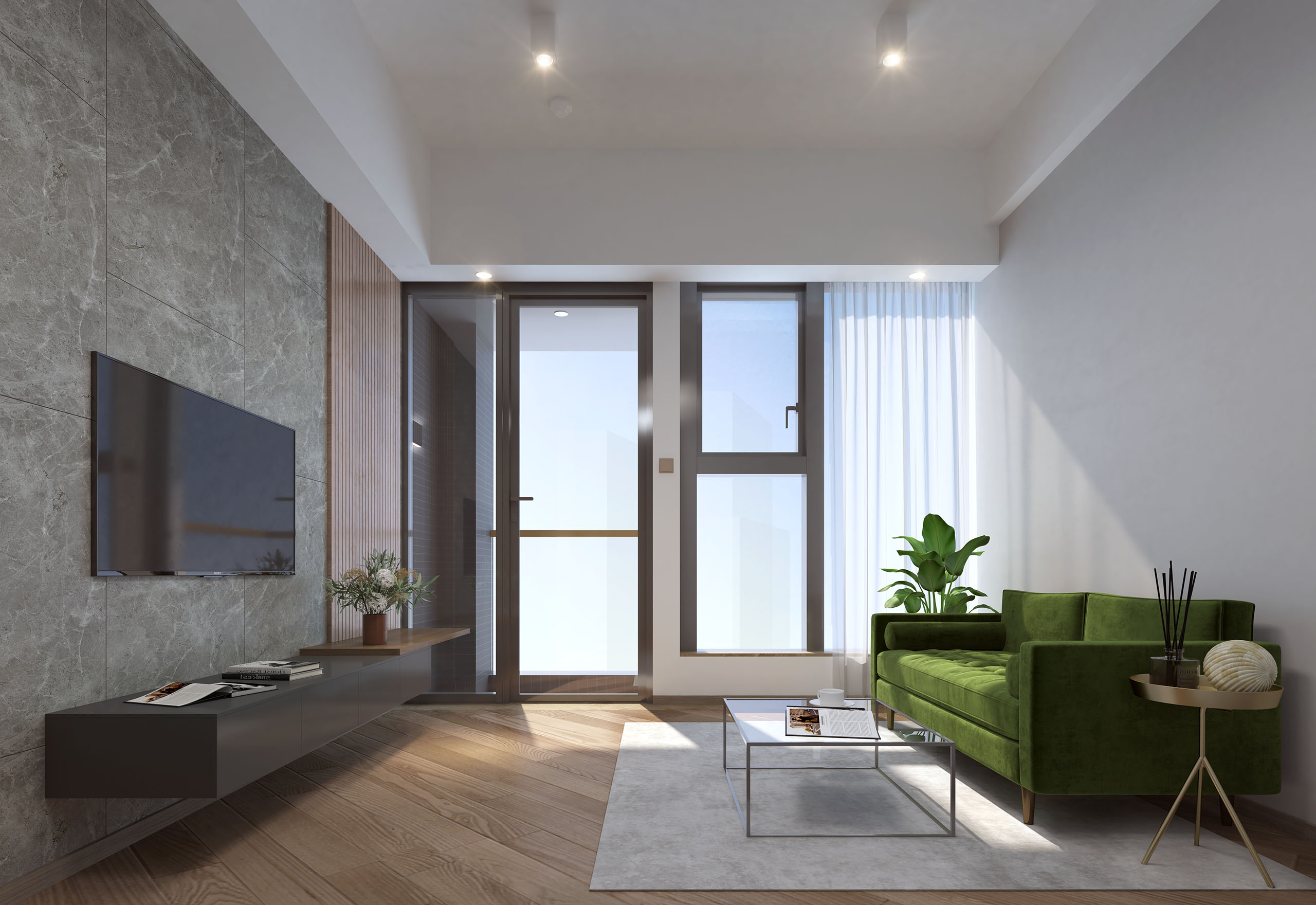
Rendering – Unit D, 18/F Living & Dining Room2
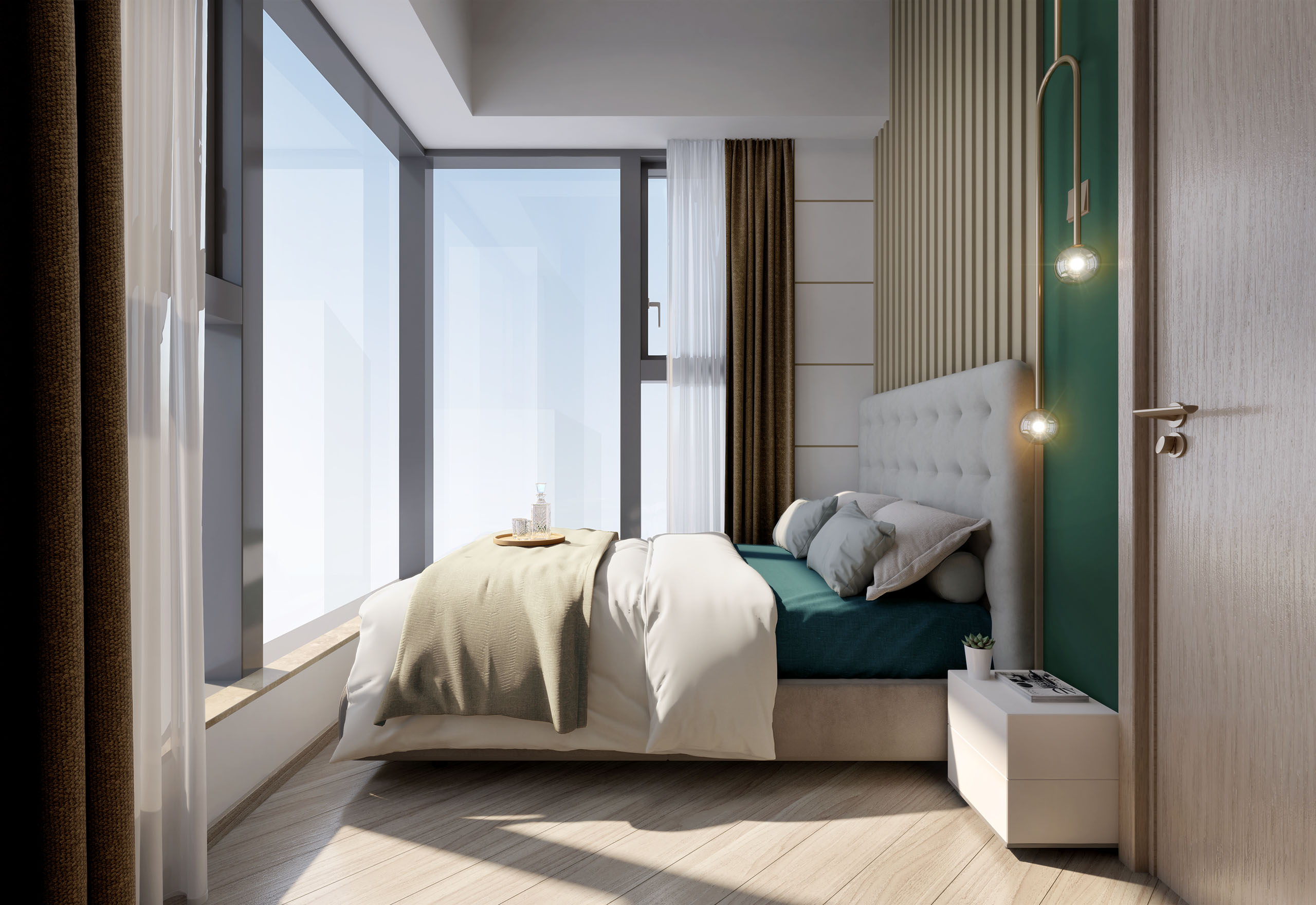
Rendering – Unit F, 18/F Master Bedroom2
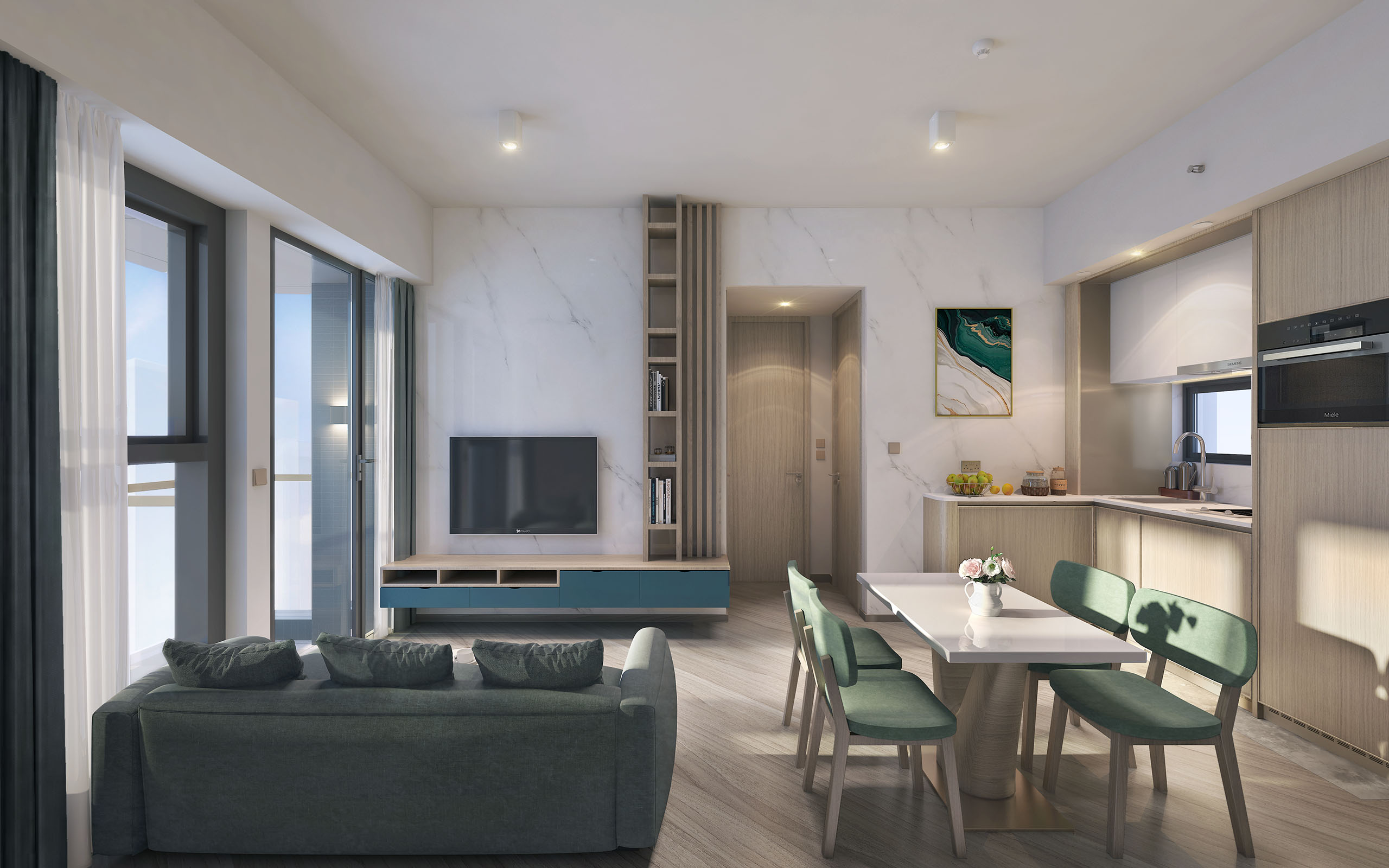
Rendering – Unit H, 18/F, Living & Dining Room2
-
-
Unit D210 sq. ft.
-
Unit E209 sq. ft.
-
-
-
Unit A283 sq. ft.
-
Unit B277 sq. ft.
-
Unit C264 sq. ft.
-
-
-
Unit F384 sq. ft.
-
-
-
Unit G499 sq. ft.
-
Note: a. The Vendor reserves the right to alter the building plans and other plans, the design, fittings, finishes and appliances of the Development or any part thereof, and alter the design, layout and intended use of all the Development, residential units, clubhouses and recreational facilities or any part thereof from time to time. The fittings, finishes and appliances are subject to the provisions in the agreement for sale and purchase. The design of the Development shall be subject to the final approved plans of the relevant Government departments. | b. The saleable area of each residential unit and the floor area of each balcony, utility platform and verandah (if any) forming part of the residential unit are calculated in accordance with Section 8 of the Residential Properties (First-hand Sales) Ordinance (Cap. 621). The areas of other specified items (not included in the saleable area) are calculated in accordance with Part 2 of Schedule 2 of the Residential Properties (First-hand Sales) Ordinance. | c. The dimensions in the floor plan are in square feet. Details are subject to the final approved plans of the relevant Government authorities. Please refer to the sales brochure for the saleable area of each residential unit. | d. There are no 4/F, 13/F, 14/F and 24/F. | e. Symbols of fittings and fitments shown on the floor plans, such as sink, water closets, shower, sink counter, etc. are architectural symbols retrieved from the latest approved general building plans and for general indication only. They do not present actual size, shape, location, etc. | f. Curtain walls are common parts of the Development. | g. The ( - - - ) blue dotted line within the unit indicates the approximate location of built-in full height cabinet to be provided with the residential property. | h. The ( - - — ) black dash dotted line within the unit indicates the approximate location of built-in short cabinet to be provided with the residential property.
1. This photo was taken on 30th May 2023 at the Development or its vicinity. It has been edited and processed with computerized imaging techniques and is for reference only. This photo does not reflect the appearance, view, condition and surrounding environment of the Development or any part thereof and does not constitute and shall not be construed as the Vendor making any express or implied offer, representation, undertaking or warranty. The surrounding buildings and environment of the Development will change from time to time. The Vendor advises prospective purchasers to conduct an on-site visit for a better understanding of the Development, its surrounding environment and the public facilities nearby.
2. The rendering is for reference only. The colour, materials, fittings, finishes, appliance, furniture, decorative items and other objects shown are not necessarily standard provisions, and may not necessarily appear in the Development. The rendering does not reflect the actual view of the Development or any part thereof. The rendering does not constitute any offer, undertaking, representation or warranty (whether express or implied). The Vendor reserves the right to amend the building plans and other plans. The design of the Development shall be subject to the final approved plans of the relevant government departments. The Vendor reserves the right to alter the fittings, finishes and appliances of the residential properties. The provision of fittings, finishes and appliances is subject to the provisions in the agreement for sale and purchase.
4. The Vendor reserves its absolute right to amend or change the design, specifications, features, plans, materials and use of the clubhouse/Development, and all facilities, parts or areas thereof, without prior notice to any purchaser. The date of provision and completion of the clubhouse and/or recreational facilities is subject to the final approval of the Buildings Authority, Lands Department and/or other relevant Government authorities. The clubhouse/recreational facilities may not be in operation upon handover of the residential properties. The opening hours, use and operation of the facilities and/or services may be subject to consents or permits issued by the relevant departments, or additional fees may be charged. The names of each of the areas and facilities of the clubhouse are for promotional purpose only, and will not appear in the deed of mutual covenant, preliminary agreement for sale and purchase, agreement for sale and purchase, assignment, or other title documents. The details of the clubhouse/Development and Phase upon completion may be different from those as mentioned in this advertisement/ promotional material. For details about the Development, please refer to the sales brochure.
Floor plan

Development Exterior1
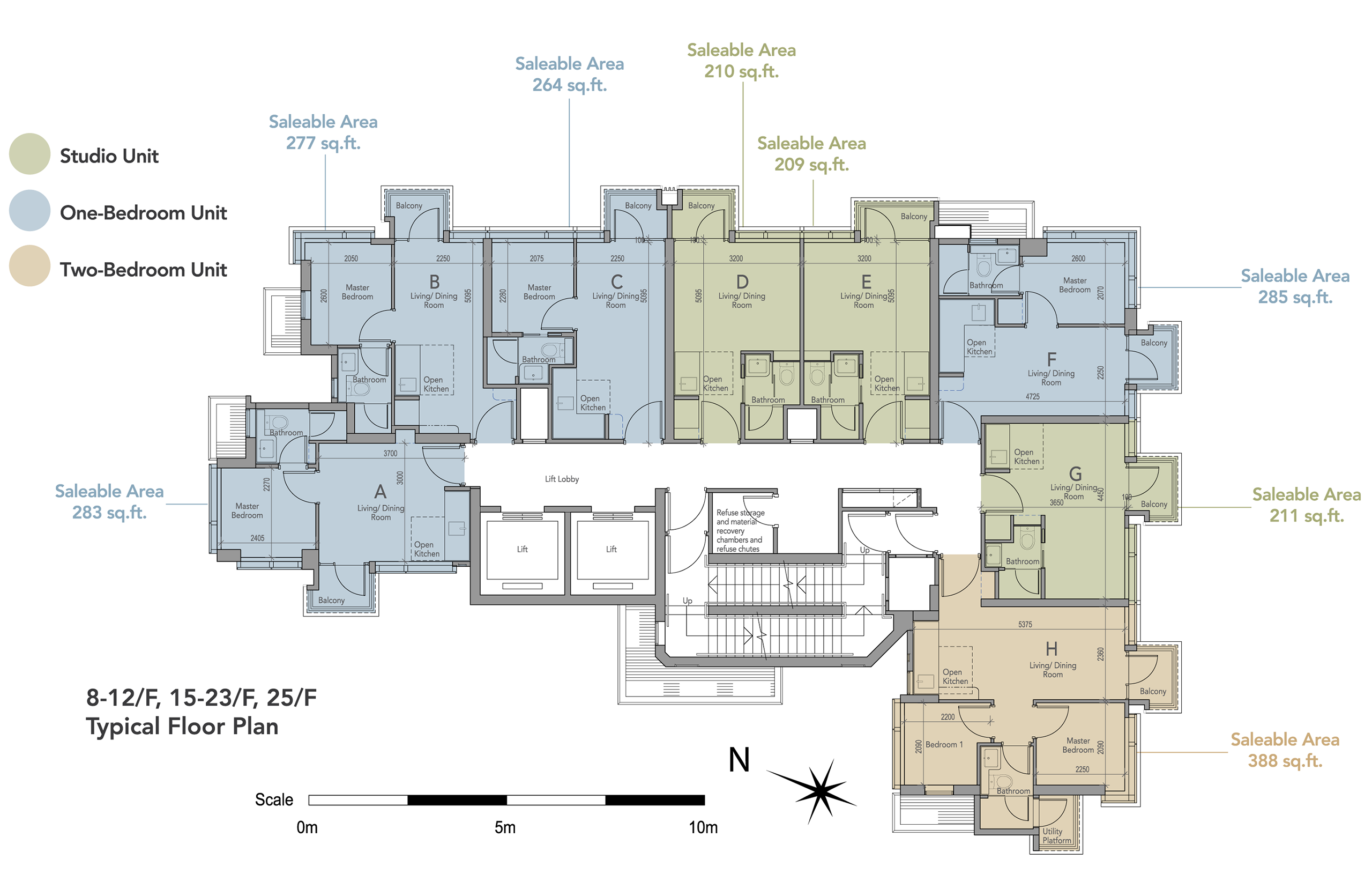

Rendering – Unit D, 18/F Living & Dining Room2

Rendering – Unit F, 18/F Master Bedroom2

Rendering – Unit H, 18/F, Living & Dining Room2
-
-
Unit D210 sq. ft.
-
Unit E209 sq. ft.
-
Unit G211 sq. ft.
-
-
-
Unit A283 sq. ft.
-
Unit B277 sq. ft.
-
Unit C264 sq. ft.
-
Unit F285 sq. ft.
-
-
-
Unit H388 sq. ft.
-
Note: a. The Vendor reserves the right to alter the building plans and other plans, the design, fittings, finishes and appliances of the Development or any part thereof, and alter the design, layout and intended use of all the Development, residential units, clubhouses and recreational facilities or any part thereof from time to time. The fittings, finishes and appliances are subject to the provisions in the agreement for sale and purchase. The design of the Development shall be subject to the final approved plans of the relevant Government departments. | b. The saleable area of each residential unit and the floor area of each balcony, utility platform and verandah (if any) forming part of the residential unit are calculated in accordance with Section 8 of the Residential Properties (First-hand Sales) Ordinance (Cap. 621). The areas of other specified items (not included in the saleable area) are calculated in accordance with Part 2 of Schedule 2 of the Residential Properties (First-hand Sales) Ordinance. | c. The dimensions in the floor plan are in square feet. Details are subject to the final approved plans of the relevant Government authorities. Please refer to the sales brochure for the saleable area of each residential unit. | d. There are no 4/F, 13/F, 14/F and 24/F. | e. Symbols of fittings and fitments shown on the floor plans, such as sink, water closets, shower, sink counter, etc. are architectural symbols retrieved from the latest approved general building plans and for general indication only. They do not present actual size, shape, location, etc. | f. Curtain walls are common parts of the Development. | g. The ( - - - ) blue dotted line within the unit indicates the approximate location of built-in full height cabinet to be provided with the residential property. | h. The ( - - — ) black dash dotted line within the unit indicates the approximate location of built-in short cabinet to be provided with the residential property.
1. This photo was taken on 30th May 2023 at the Development or its vicinity. It has been edited and processed with computerized imaging techniques and is for reference only. This photo does not reflect the appearance, view, condition and surrounding environment of the Development or any part thereof and does not constitute and shall not be construed as the Vendor making any express or implied offer, representation, undertaking or warranty. The surrounding buildings and environment of the Development will change from time to time. The Vendor advises prospective purchasers to conduct an on-site visit for a better understanding of the Development, its surrounding environment and the public facilities nearby.
2. The rendering is for reference only. The colour, materials, fittings, finishes, appliance, furniture, decorative items and other objects shown are not necessarily standard provisions, and may not necessarily appear in the Development. The rendering does not reflect the actual view of the Development or any part thereof. The rendering does not constitute any offer, undertaking, representation or warranty (whether express or implied). The Vendor reserves the right to amend the building plans and other plans. The design of the Development shall be subject to the final approved plans of the relevant government departments. The Vendor reserves the right to alter the fittings, finishes and appliances of the residential properties. The provision of fittings, finishes and appliances is subject to the provisions in the agreement for sale and purchase.
4. The Vendor reserves its absolute right to amend or change the design, specifications, features, plans, materials and use of the clubhouse/Development, and all facilities, parts or areas thereof, without prior notice to any purchaser. The date of provision and completion of the clubhouse and/or recreational facilities is subject to the final approval of the Buildings Authority, Lands Department and/or other relevant Government authorities. The clubhouse/recreational facilities may not be in operation upon handover of the residential properties. The opening hours, use and operation of the facilities and/or services may be subject to consents or permits issued by the relevant departments, or additional fees may be charged. The names of each of the areas and facilities of the clubhouse are for promotional purpose only, and will not appear in the deed of mutual covenant, preliminary agreement for sale and purchase, agreement for sale and purchase, assignment, or other title documents. The details of the clubhouse/Development and Phase upon completion may be different from those as mentioned in this advertisement/ promotional material. For details about the Development, please refer to the sales brochure.
Floor plan

Development Exterior1
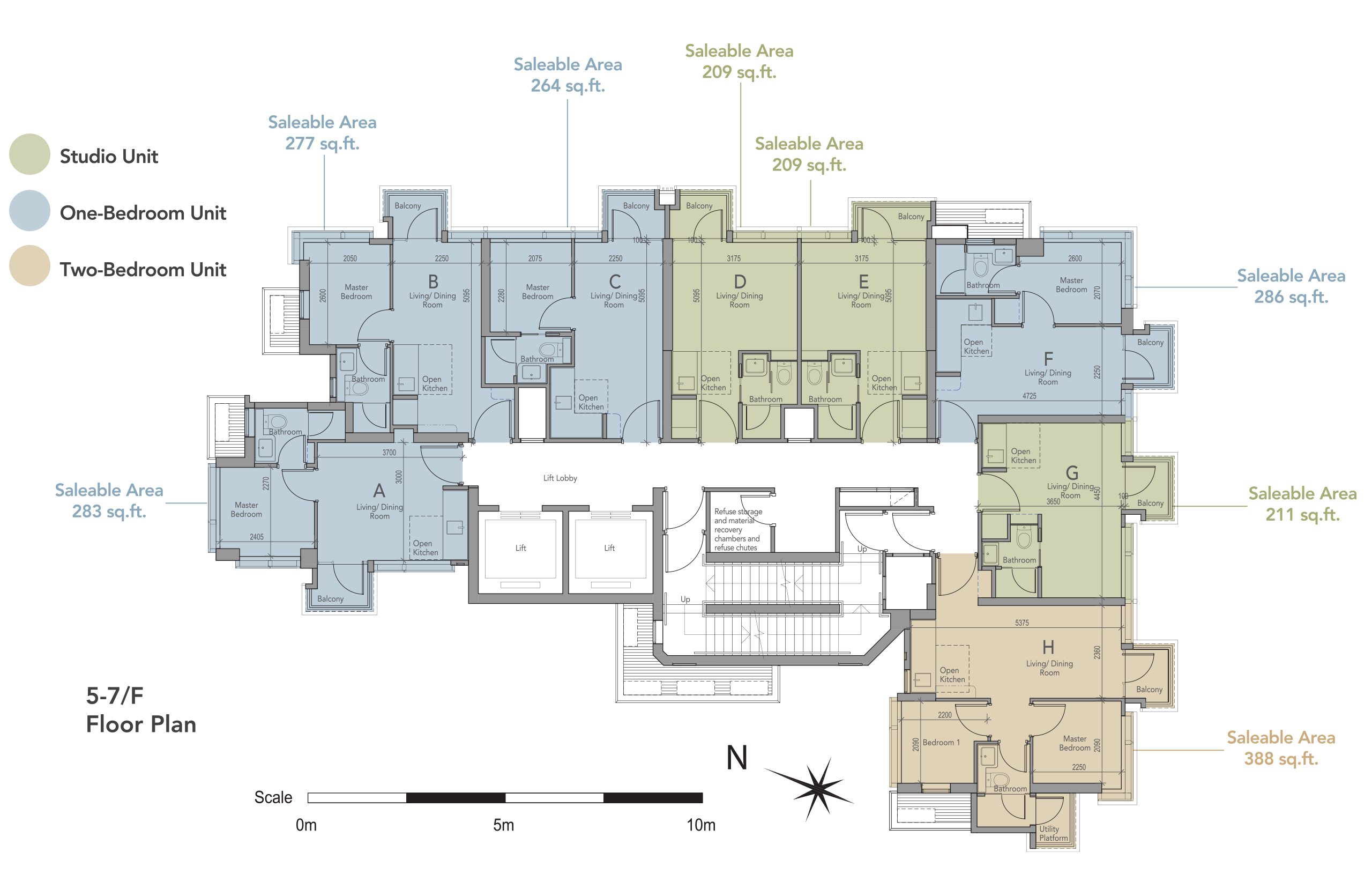

Rendering – Unit D, 18/F Living & Dining Room2

Rendering – Unit F, 18/F Master Bedroom2

Rendering – Unit H, 18/F, Living & Dining Room2
-
-
Unit D209 sq. ft.
-
Unit E209 sq. ft.
-
Unit G211 sq. ft.
-
-
-
Unit A283 sq. ft.
-
Unit B277 sq. ft.
-
Unit C264 sq. ft.
-
Unit F286 sq. ft.
-
-
-
Unit H388 sq. ft.
-
Note: a. The Vendor reserves the right to alter the building plans and other plans, the design, fittings, finishes and appliances of the Development or any part thereof, and alter the design, layout and intended use of all the Development, residential units, clubhouses and recreational facilities or any part thereof from time to time. The fittings, finishes and appliances are subject to the provisions in the agreement for sale and purchase. The design of the Development shall be subject to the final approved plans of the relevant Government departments. | b. The saleable area of each residential unit and the floor area of each balcony, utility platform and verandah (if any) forming part of the residential unit are calculated in accordance with Section 8 of the Residential Properties (First-hand Sales) Ordinance (Cap. 621). The areas of other specified items (not included in the saleable area) are calculated in accordance with Part 2 of Schedule 2 of the Residential Properties (First-hand Sales) Ordinance. | c. The dimensions in the floor plan are in square feet. Details are subject to the final approved plans of the relevant Government authorities. Please refer to the sales brochure for the saleable area of each residential unit. | d. There are no 4/F, 13/F, 14/F and 24/F. | e. Symbols of fittings and fitments shown on the floor plans, such as sink, water closets, shower, sink counter, etc. are architectural symbols retrieved from the latest approved general building plans and for general indication only. They do not present actual size, shape, location, etc. | f. Curtain walls are common parts of the Development. | g. The ( - - - ) blue dotted line within the unit indicates the approximate location of built-in full height cabinet to be provided with the residential property. | h. The ( - - — ) black dash dotted line within the unit indicates the approximate location of built-in short cabinet to be provided with the residential property.
1. This photo was taken on 30th May 2023 at the Development or its vicinity. It has been edited and processed with computerized imaging techniques and is for reference only. This photo does not reflect the appearance, view, condition and surrounding environment of the Development or any part thereof and does not constitute and shall not be construed as the Vendor making any express or implied offer, representation, undertaking or warranty. The surrounding buildings and environment of the Development will change from time to time. The Vendor advises prospective purchasers to conduct an on-site visit for a better understanding of the Development, its surrounding environment and the public facilities nearby.
2. The rendering is for reference only. The colour, materials, fittings, finishes, appliance, furniture, decorative items and other objects shown are not necessarily standard provisions, and may not necessarily appear in the Development. The rendering does not reflect the actual view of the Development or any part thereof. The rendering does not constitute any offer, undertaking, representation or warranty (whether express or implied). The Vendor reserves the right to amend the building plans and other plans. The design of the Development shall be subject to the final approved plans of the relevant government departments. The Vendor reserves the right to alter the fittings, finishes and appliances of the residential properties. The provision of fittings, finishes and appliances is subject to the provisions in the agreement for sale and purchase.
4. The Vendor reserves its absolute right to amend or change the design, specifications, features, plans, materials and use of the clubhouse/Development, and all facilities, parts or areas thereof, without prior notice to any purchaser. The date of provision and completion of the clubhouse and/or recreational facilities is subject to the final approval of the Buildings Authority, Lands Department and/or other relevant Government authorities. The clubhouse/recreational facilities may not be in operation upon handover of the residential properties. The opening hours, use and operation of the facilities and/or services may be subject to consents or permits issued by the relevant departments, or additional fees may be charged. The names of each of the areas and facilities of the clubhouse are for promotional purpose only, and will not appear in the deed of mutual covenant, preliminary agreement for sale and purchase, agreement for sale and purchase, assignment, or other title documents. The details of the clubhouse/Development and Phase upon completion may be different from those as mentioned in this advertisement/ promotional material. For details about the Development, please refer to the sales brochure.
ENTERTAINMENT DOWNSTAIRS4
VAU Residence’s clubhouse was tailored by the renowned architecture and interior design studio, ARK. With over 4,000 square feet of indoor and outdoor space, the design embraces the openness of the Southern European lifestyle. Outdoor area takes inspiration from VIP loges, creating exquisite pockets of private space amidst the garden greenery. 3,4 Residents can enjoy their time with friends and family in this exclusive urban haven. Residence clubhouse boasts a wide array of quality facilities, including a function room fitted with Miele kitchen appliances5, a gym room with TechnogymTM fitness equipment5, a multi-purpose co-working space6, two barbeque areas and a children's playground.

Development Exterior1
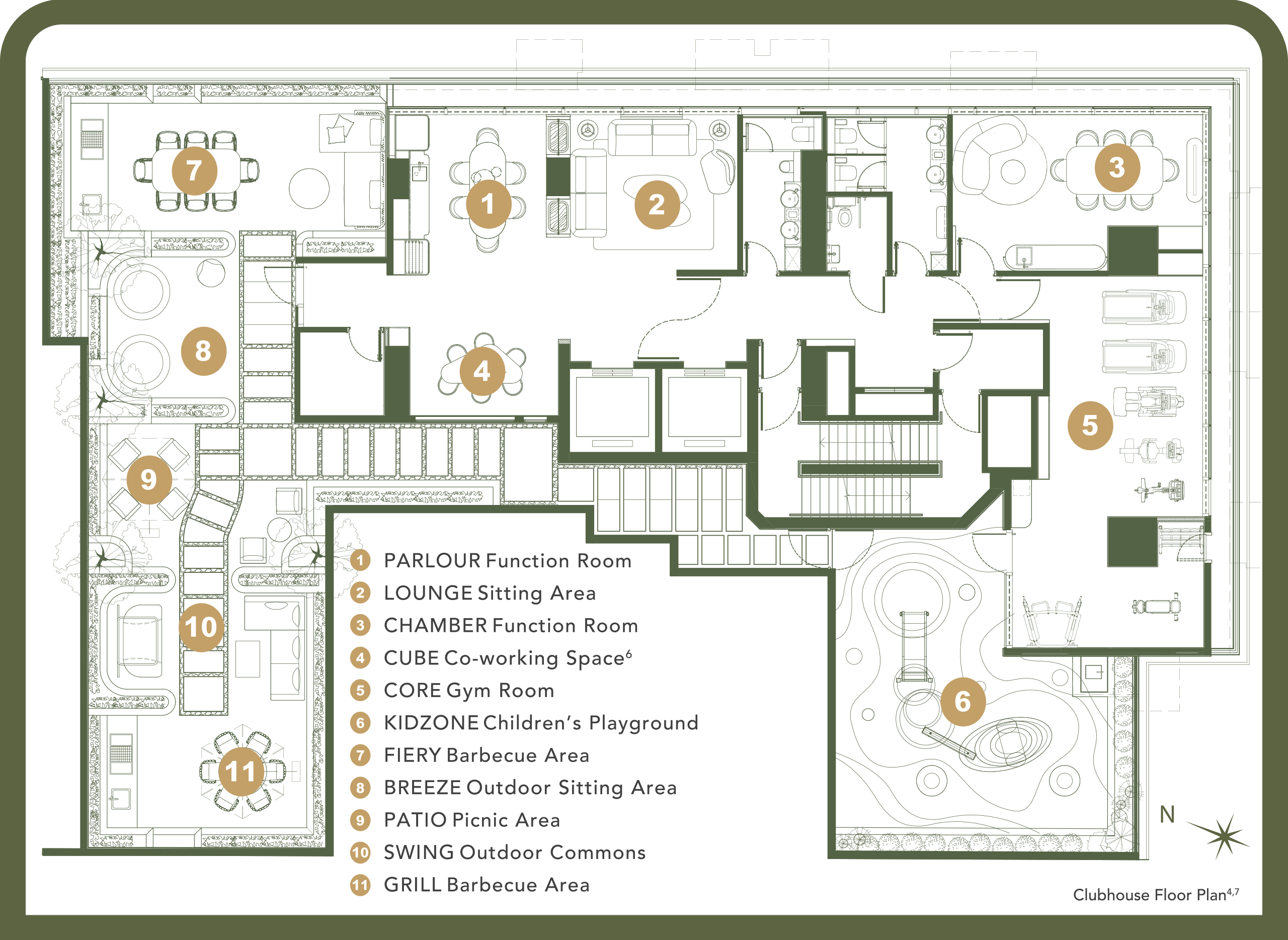
1. This photo was taken on 30th May 2023 at the Development or its vicinity. It has been edited and processed with computerized imaging techniques and is for reference only. This photo does not reflect the appearance, view, condition and surrounding environment of the Development or any part thereof and does not constitute and shall not be construed as the Vendor making any express or implied offer, representation, undertaking or warranty. The surrounding buildings and environment of the Development will change from time to time. The Vendor advises prospective purchasers to conduct an on-site visit for a better understanding of the Development, its surrounding environment and the public facilities nearby.
3. The Vendor reserves the right to change the design of the garden and the landscaped areas and the species and numbers of flowers and plants to be provided from time to time.
4. The Vendor reserves its absolute right to amend or change the design, specifications, features, plans, materials and use of the clubhouse/Development, and all facilities, parts or areas thereof, without prior notice to any purchaser. The date of provision and completion of the clubhouse and/or recreational facilities is subject to the final approval of the Buildings Authority, Lands Department and/or other relevant Government authorities. The clubhouse/recreational facilities may not be in operation upon handover of the residential properties. The opening hours, use and operation of the facilities and/or services may be subject to consents or permits issued by the relevant departments, or additional fees may be charged. The names of each of the areas and facilities of the clubhouse are for promotional purpose only, and will not appear in the deed of mutual covenant, preliminary agreement for sale and purchase, agreement for sale and purchase, assignment, or other title documents. The details of the clubhouse/Development and Phase upon completion may be different from those as mentioned in this advertisement/ promotional material. For details about the Development, please refer to the sales brochure.
5. The aforementioned brands of the fittings, finishes and appliances are only applicable to the aforementioned clubhouse and/or recreational facilities, and may not be necessarily applicable to residential units. The information is for reference only. The Vendor reserves the right to alter the building plans and other plans, the design, fittings, finishes and appliances of the Development or any part thereof from time to time. The fittings, finishes and appliances are subject to the provisions in the agreement for sale and purchase.
6. It does not mean that any part of the Development will provide or may be used as commercial, industrial, office or other working space, area or facility. The use of the Development is subject to the relevant laws, the land grant and the provisions of the deed of mutual covenant.
7. The floor plan of the clubhouse is only a simplified version and only represents the artist’s impression. It is not drawn to scale, and is only for reference. It shall not constitute or be construed as giving any offer, representation, undertaking or warranty (whether express or implied) as to the actual view, appearance, design, layout, partition, specifications, architecture, locations, features, plans, fittings, finishes, appliances, furniture, decorative items, plants, landscaping and other objects of the clubhouse concerned or the locations, facilities, buildings or structures nearby. The Vendor does not make any undertaking or warranty (whether express or implied) that its contents or any part thereof is produced based on the actual view, appearance, height, materials, design, use, condition or architecture of the clubhouse. Surrounding buildings or environment of the Development may have been omitted, simplified, edited or processed. Purchasers must not rely on this floor plan for any use or objective. This photo was taken on 30th May 2023 at the Development or its vicinity. It has been edited and processed with computerized imaging techniques and is for reference only. This photo does not reflect the appearance, view, condition and surrounding environment of the Development or any part thereof and does not constitute and shall not be construed as the Vendor making any express or implied offer, representation, undertaking or warranty. The surrounding buildings and environment of the Development will change from time to time. The Vendor advises prospective purchasers to conduct an on-site visit for a better understanding of the Development, its surrounding environment and the public facilities nearby.
FINESSE IN DESIGN
- VAU Residence strives to create the most human living experience. With applied contactless technology8 throughout, residents can access the main lobby, common floors and clubhouse facilities without physically contacting any buttons or doorknobs.
- The lifts incorporate the Plasma cluster lon Generating System, IONFUL, developed jointly by FUJITEC and SHARP8, to maintain public health to the highest standard.
- Room interiors are just as refined, featuring white oak and Beton White cupboards that provide ample storage space and a feel of cleanliness and lightness. Kitchens are well equipped with Miele9 Combi Steam Oven and more name brand home appliances, fulfilling the needs for a well-rounded and healthy life.
- Bathroom fittings are sourced from the classic bathroom furniture brands, GESSI and DURAVIT9.
8. The provision of systems, services, facilities, devices and equipment may be subject to terms and conditions of the service provider and may be subject to charges. Such systems, services, facilities, devices and equipment may not be immediately available for use upon the handover of the units, and may be subject to changes or termination from time to time. The Vendor reserves the right to alter the building plans and other plans from time to time. The design of the Development shall be subject to the final approved plans of the relevant Government department. The Vendor and/or the manager of the Development shall reserve the right to change the systems, services, facilities, devices and equipment of the Development or any part thereof from time to time. The Vendor does not make any offer, representation, undertaking or warranty thereof, whether express or implied.
9. The Vendor reserves the right to alter the fittings, finishes and appliances of the residential properties. The provision of fittings, finishes and appliances is subject to the provisions in the agreement for sale and purchase. The fittings, finishes and appliances of the brands mentioned are applicable to some of the residential properties only. Not every residential property will provide all of the above brands of fittings, finishes and appliances. The information is for reference only.
10. This photo was taken on 30th May 2023 at the Development. It has been edited and processed with computerized imaging techniques and is for reference only.
11. This photo was taken on 30th May 2023 at the Development or its vicinity. It has been edited and processed with computerized imaging techniques and is for reference only. This photo does not reflect the appearance, view, condition and surrounding environment of the Development or any part thereof and does not constitute and shall not be construed as the Vendor making any express or implied offer, representation, undertaking or warranty. The surrounding buildings and environment of the Development will change from time to time. The Vendor advises prospective purchasers to conduct an on-site visit for a better understanding of the Development, its surrounding environment and the public facilities nearby.
THE PRESTIGIOUS LOCATION
VAU Residence is perched within the historically affluent neighbourhood of Kowloon12. With the legendary school network13, double railway connection14, and prompt access to key commercial districts, VAU Residence sets the standard of urban living.
-
- 1Christ Church Kindergarten
- 2York International Kindergarten
- 3St. Catherine’s International Kindergarten
- 4Victoria (Homantin) International Nursery
-
- 1La Salle Primary School
- 2Diocesan Girls’ Junior School
- 3Pui Ching Primary School
- 4Heep Yunn Primary School
- 5Diocesan Boys’ School Primary Division
-
- 1La Salle College
- 2Diocesan Boys’ School
- 3Heep Yunn School
- 4Diocesan Girls’ School
- 5Maryknoll Convent School (Secondary Section)
- 6Wah Yan College Kowloon
-
- 1Yew Chung International School of Hong Kong
- 2King George V School
- 3Australian International School Hong Kong
- 4Kingston International School
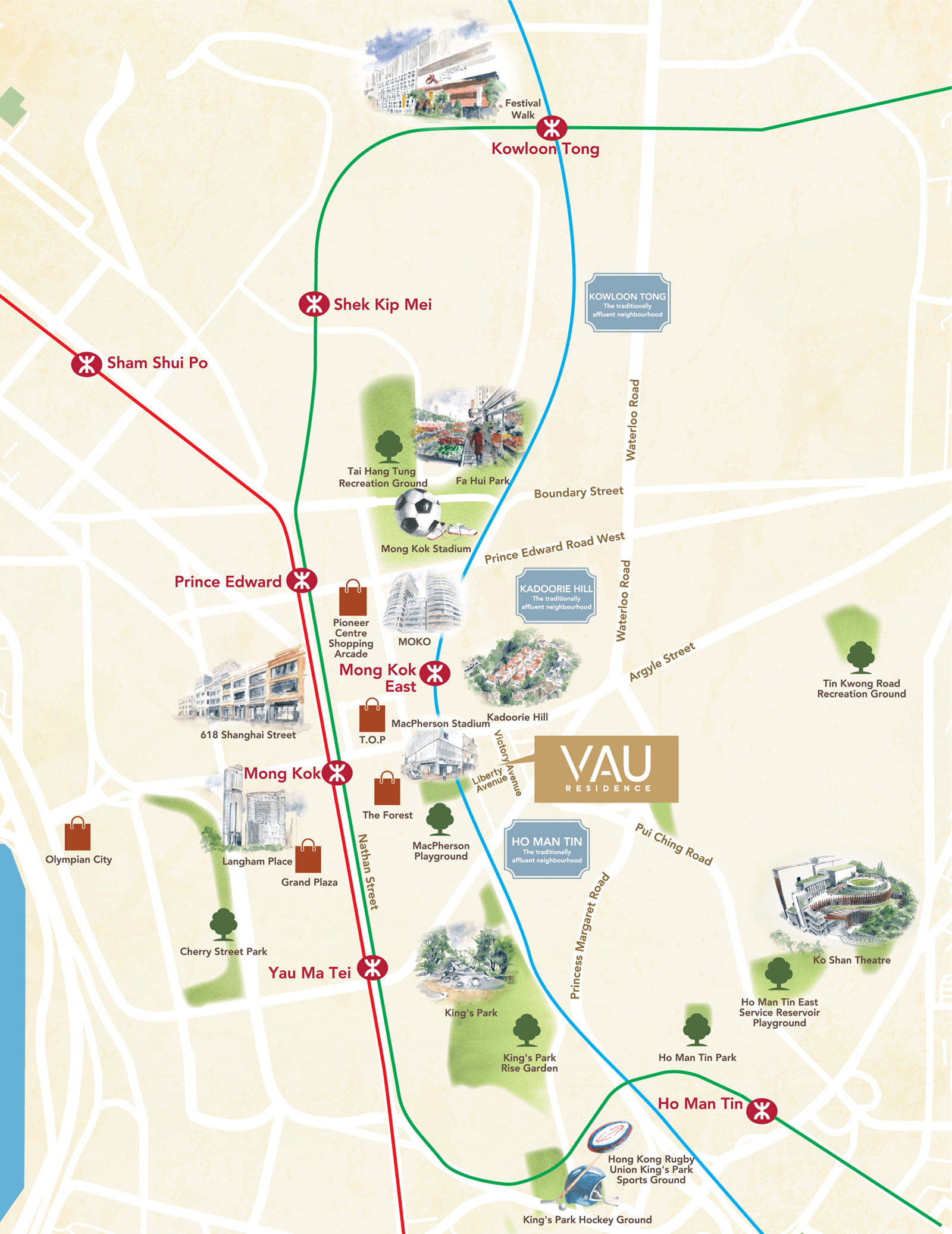
12. The outline zoning plan district in which the Development is situate is Ho Man Tin.
13. The schools described herein may not be located within the area of the school net prescribed by the Education Bureau in which the Development is located. The information is for reference only, and is subject to change and the final announcement on the webpage of the Education Bureau. The admission condition of the schools described is subject to change from time to time, and the condition of the schools upon handover of the Development may be different from now. The Vendor does not make any representation or warranty as to what types of facilities there may be in the vicinity of Development, whether express or implied.
14. “Double railway connection” refers to Mong Kok station and Mong Kok East station.
Note: The types of buildings and shops described herein, and their mode or hours of operation, etc. are subject to change from time to time. The condition of the shops upon handover of the Development may be different from now and may keep changing from time to time. The Vendor does not make any representation or warranty as to the types of buildings and shops, whether express or implied. The locations described in this advertisement may not be located within the area of the outline zoning plan in which the Development is located. | The parks, facilities, buildings, view, etc. described herein will not form part of the Development and are not adjacent to the Development. Such facilities, buildings and view will not or may not necessarily be within the sight of the Development. The parks, facilities, buildings, view, etc. described herein may change from time to time. The above information shall not constitute as the Vendor making any offer, undertaking, representation or warranty as to the Development, whether express or implied.
The map above is not drawn to scale and has been processed and simplified by computerized imaging techniques. It is not for showing the location of the Development, its surrounding environment, landscaping, layouts, streets, routes, tunnels, stations, buildings, facilities and the relevant areas, and does not reflect the actual distance between the Development and each of the landscaping, streets, routes, tunnels, stations, buildings, facilities and the relevant areas. The Vendor does not make any offer, representation or warranty as to the map, whether express or implied. For details of subway information on the map, please refer to the system map on the webpage of MTR Corporation: www.mtr.com.hk/ch/customer/services/system_map.html and www.map.gov.hk (Last date of access: 3 May 2021).

MAKE YOUR MOVES
From the heart of Kowloon12, ride or drive everywhere your way. Be it living life or going to work, time is all yours to manage.
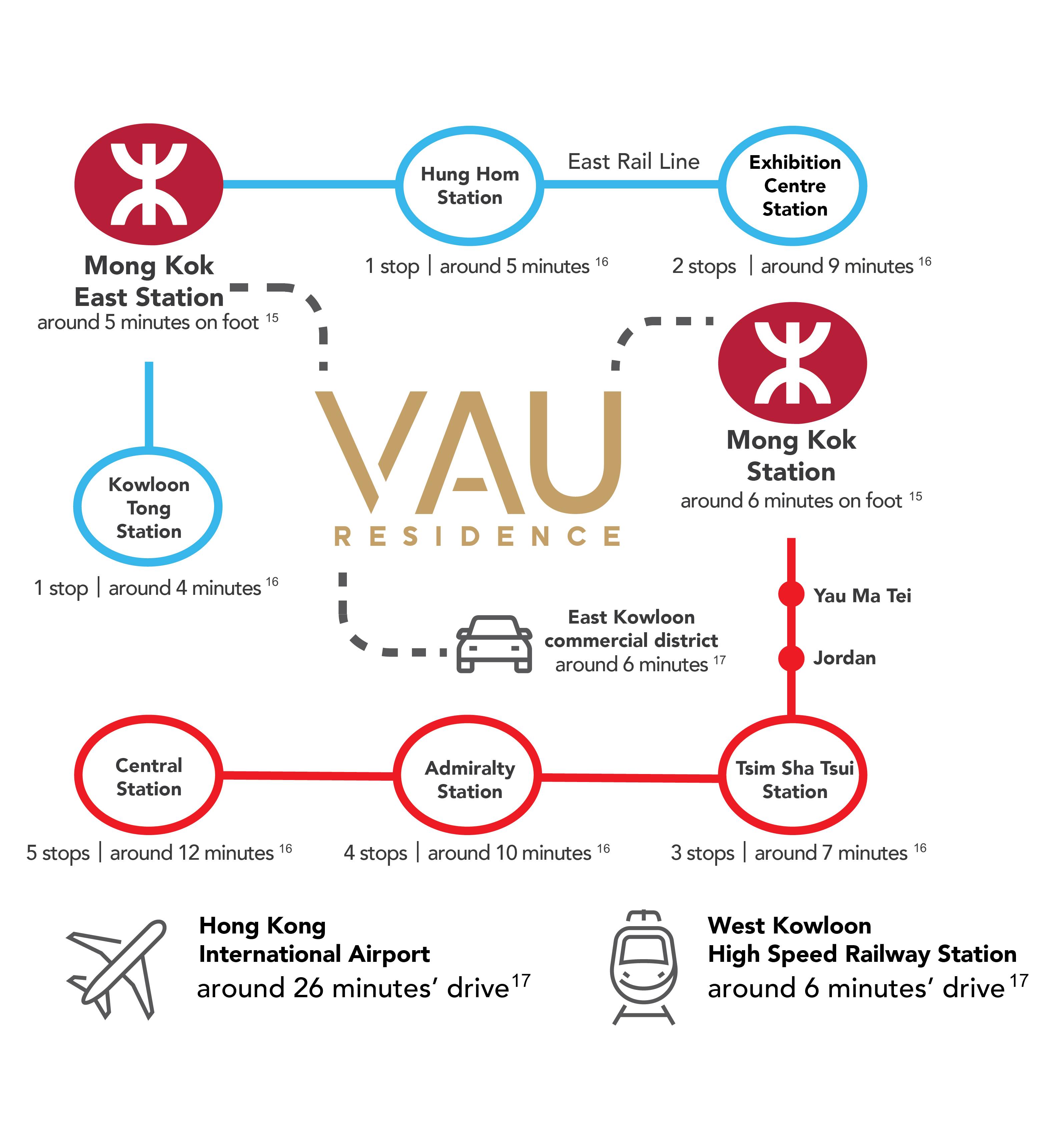
12. The outline zoning plan district in which the Development is situate is Ho Man Tin.
15. The estimated walking time refers to the walking time from the Development to the relevant station. It was obtained by the developer on 25 May 2021 and is for reference only. The Vendor advises prospective purchasers to conduct an on-site visit for a better understanding of the development site, its view, surrounding environment and the public facilities nearby.
16. For details of the estimated travelling time, please refer to the system map on the webpage of MTR Corporation: www.mtr.com.hk/ch/customer/services/system_map.html and www.map.gov.hk (Last date of access: 3 May 2021). The above information is for reference only. Time for waiting and changing lines by walking, etc. are not included in the travelling time. The travelling time depends on the actual traffic condition, weather and route. The above system map is not drawn to scale and has been processed and simplified by computerized imaging techniques. It does not show all stations, lines and interchange stations, and is not for showing the location of the Development. Access to some locations requires changing of lines.
17. The estimated driving time refers to the driving time from the Development to the relevant location, according to http://www.google.com.hk/maps as on 3 May 2021 and is for reference only. The driving time depends on the actual traffic condition, weather and route. Driving from the Development to “East Kowloon commercial district” means driving from the Development to Kai Tak. The Vendor advises prospective purchasers to conduct an on-site visit for a better understanding of the development site, its view, surrounding environment and the public facilities nearby.
Note: Systems maps 1 and 2 are not drawn to scale and have been processed and simplified by computerized imaging techniques. They do not show all stations and lines, and are not for showing the location of the Development, its surrounding environment, routes, tunnels, stations, buildings and the relevant areas etc., and does not reflect the actual distance between the Development and each of the routes, tunnels, stations, buildings and the relevant areas etc. The Vendor does not make any representation, undertaking or warranty as to the system maps, whether express or implied. For details of subway information on the maps, please refer to the system map on the webpage of MTR Corporation: www.mtr.com.hk/ch/customer/services/system_map.html, www.mtr-shatincentrallink.hk and www.map.gov.hk (Last date of access: 30 June 2023).
Sales Information




